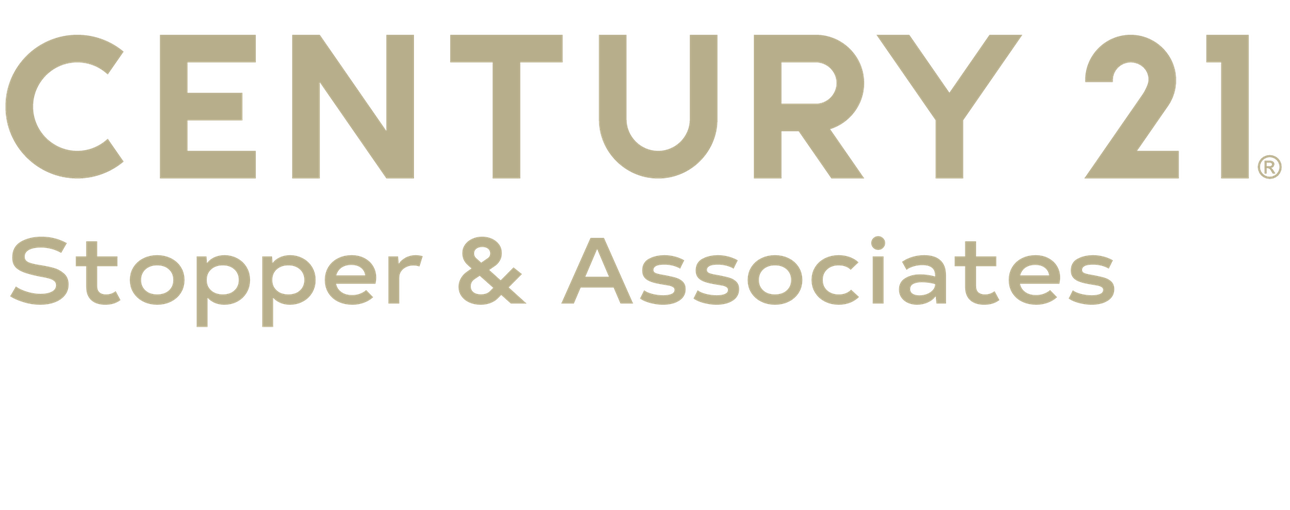4 Beds
2.5 Baths
1,984 SqFt
4 Beds
2.5 Baths
1,984 SqFt
Key Details
Property Type Single Family Home
Sub Type Detached
Listing Status Active
Purchase Type For Sale
Square Footage 1,984 sqft
Price per Sqft $191
Subdivision Shaftesbury Green
MLS Listing ID 2512189
Style Ranch
Bedrooms 4
Full Baths 2
Half Baths 1
Construction Status Resale
HOA Fees $34/mo
HOA Y/N Yes
Year Built 2021
Lot Size 6,969 Sqft
Acres 0.16
Property Sub-Type Detached
Source CCAR
Property Description
Location
State SC
County Horry
Community Shaftesbury Green
Area 08A Loris To Conway Area--South Of Loris Above Rt 22
Zoning res
Interior
Interior Features Attic, Pull Down Attic Stairs, Permanent Attic Stairs, Breakfast Bar, Bedroom on Main Level, Breakfast Area, Entrance Foyer, Kitchen Island, Loft, Stainless Steel Appliances, Solid Surface Counters
Heating Central, Electric
Cooling Central Air
Flooring Carpet, Vinyl
Furnishings Unfurnished
Fireplace No
Appliance Cooktop, Double Oven, Dishwasher, Disposal, Microwave, Refrigerator, Dryer, Washer
Laundry Washer Hookup
Exterior
Exterior Feature Fence, Sprinkler/ Irrigation, Porch, Patio
Parking Features Attached, Garage, Two Car Garage, Garage Door Opener
Garage Spaces 2.0
Pool Community, Outdoor Pool
Community Features Clubhouse, Golf Carts OK, Recreation Area, Golf, Long Term Rental Allowed, Pool
Utilities Available Cable Available, Electricity Available, Phone Available, Sewer Available, Underground Utilities, Water Available
Amenities Available Clubhouse, Owner Allowed Golf Cart, Owner Allowed Motorcycle, Pet Restrictions
Total Parking Spaces 4
Building
Lot Description Cul- De- Sac, Near Golf Course, Outside City Limits, Rectangular, Rectangular Lot
Entry Level Two
Foundation Slab
Water Public
Level or Stories Two
Construction Status Resale
Schools
Elementary Schools Kingston Elementary School
Middle Schools Conway Middle School
High Schools Conway High School
Others
HOA Fee Include Common Areas,Trash
Senior Community No
Restrictions Community Restrictions
Tax ID 29808020017
Monthly Total Fees $34
Security Features Smoke Detector(s)
Acceptable Financing Cash, Conventional, FHA
Disclosures Covenants/Restrictions Disclosure, Seller Disclosure
Listing Terms Cash, Conventional, FHA
Special Listing Condition None
Pets Allowed Owner Only, Yes

Copyright 2025 Coastal Carolinas Multiple Listing Service, Inc. All rights reserved.
"My job is to find and attract mastery-based agents to the office, protect the culture, and make sure everyone is happy! "






